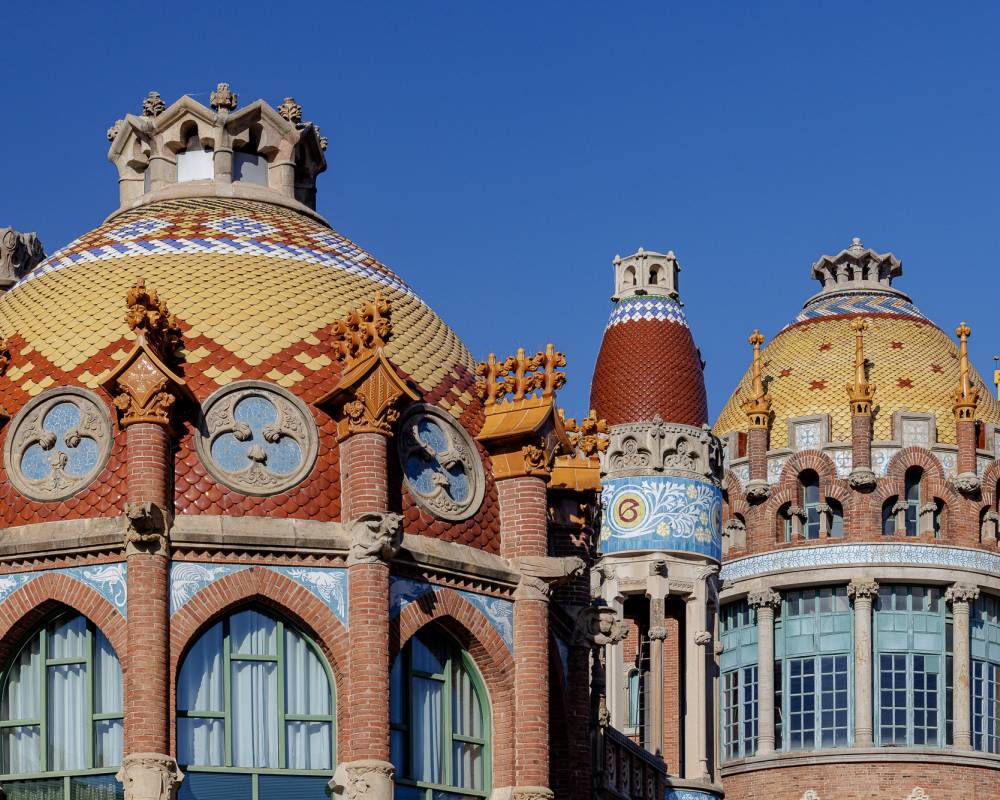Domènech i Montaner planned a Modernista building without precedent, with a capacity for 1,000 patients. His designs took account of other leading hospitals, such as the Johns Hopkins hospital in Baltimore, the Am Urban hospital in Berlin, the Lariboisière in Paris, the Stuivenberggasthuis in Antwerp and the Institut Pere Mata psychiatric hospital in Reus, which he himself had designed. His plans were for a building on a plot covering 2,200 square metres to the north of Barcelona, beyond the limits of the Eixample district.
In accordance with the desires of Pau Gil, his designs incorporated the highest standards of public health and sanitation possible at that time. The hospital was organised into independent pavilions, lying east-west to take full advantage of the sunlight. They were surrounded by gardens and open spaces, but connected to each other by means of underground corridors. The entire surface area was arranged around two diagonal avenues that form four quadrants: north for infectious diseases, south for non-infectious diseases, east for men and west for women. The central pavilion, housing the convent, the kitchen and the pharmacy occupied the intersection where the two main avenues crossed.
On 16 January 1930, 28 years after construction work had begun, king Alfons XIII opened the Hospital de la Santa Creu i Sant Pau. It became a paragon, not only because of the medicine practised there, but also because of its architectural quality and the beauty of its decorative elements, such as the ensemble of sixteen mosaics that depict the hospital's history and the sculpture dedicated to Pau Gil, that presides the main staircase at the entrance to the precinct.
